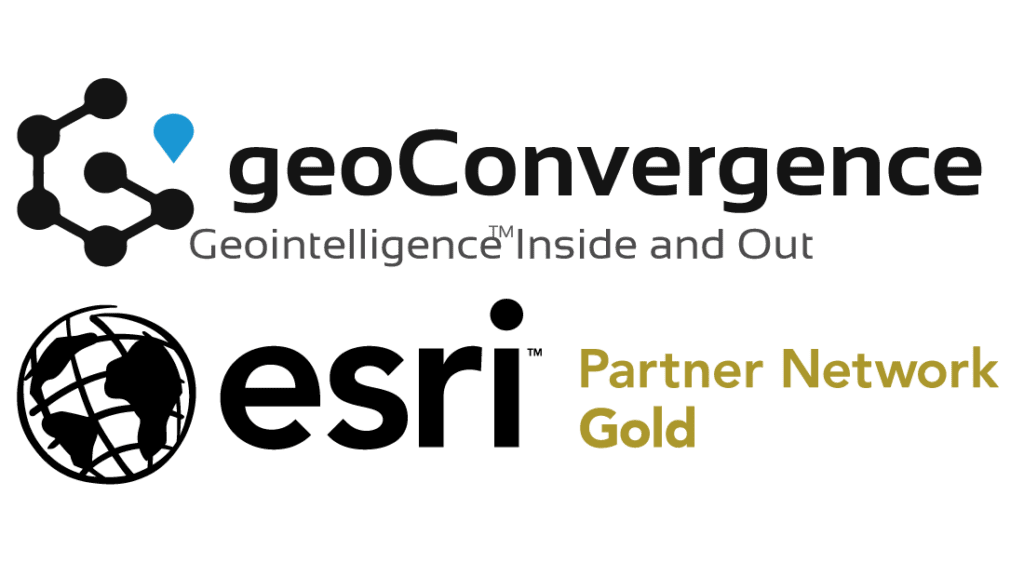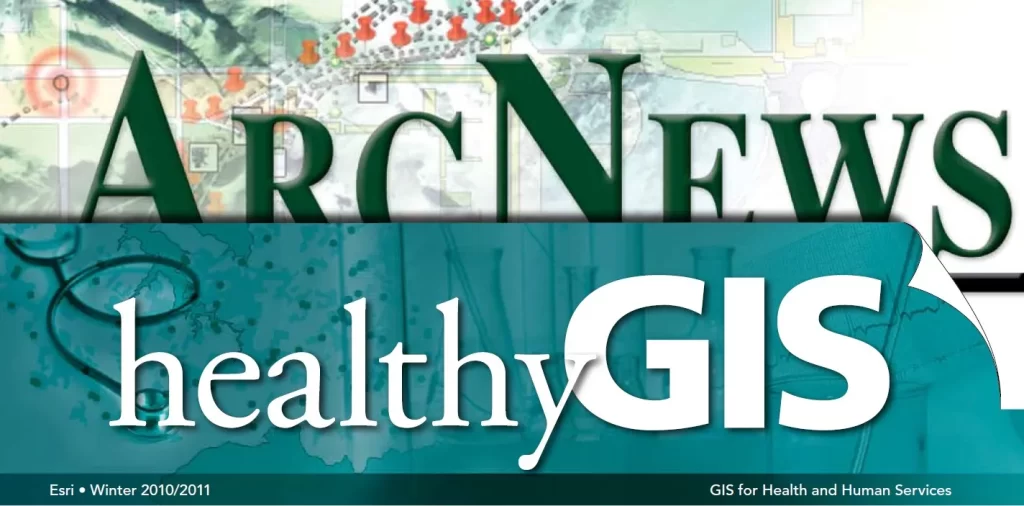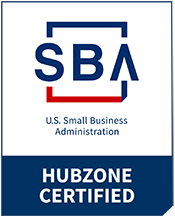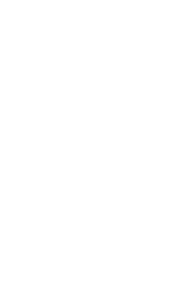Digital Twin: A geoConvergence Story

What is a Digital Twin? A digital twin is an accurate model of a real world building. The process for generating these models integrates data from various sources, such as building management systems, IoT sensors, and spatial information, to provide real-time insights into the indoor environment. This digital representation allows for enhanced visualization, analysis, and […]
Press Release – geoConvergence is now an Esri Gold Partner in the Esri Partner Network

geoConvergence is now an Esri Gold Partner in the Esri Partner Network
Mapping Facilities and Assets inside the Hospital

Mapping Facilities and Assets inside the Hospital A custom GIS application at the University of Kentucky (UK) now supports occupancy of the 16-floor, 1.2-million-square-foot Level 1 Trauma Center, called UK Chandler Hospital Pavilion A. Maps and room data sheets detail each room along with occupancy and accompanying assets including furniture, medical equipment, and technologies. Built […]
geoConvergence Earns Esri ArcGIS Indoors Specialty Designation

Geographic Information Systems (GIS) Company Receives Designation for Indoor Mapping Technology Contract Work at NSWC Crane Was Critical in Achieving this Esri Designation Odon, IN – March 25, 2021″ geoConvergence, an SBA 8(a) Certified Small Business, earned Esri’s ArcGIS Indoors Specialty designation in recognition of their knowledge and expertise in indoor mapping for use in […]




